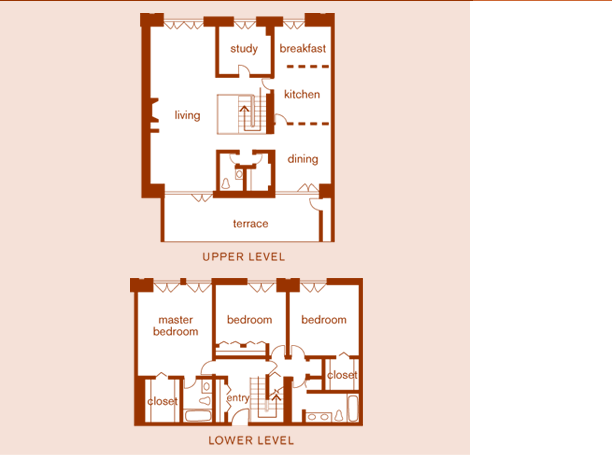
SOLD OUT
type h
2,615 sq ft
(approximately)
- two level penthouse
- 3 bedroom with walk-in closets
- 2 1/2 bath
- separate study
- breakfast room
- separate living room and dining room
- 9' 3" high ceilings
- floor to ceiling windows
- large outdoor terrace


